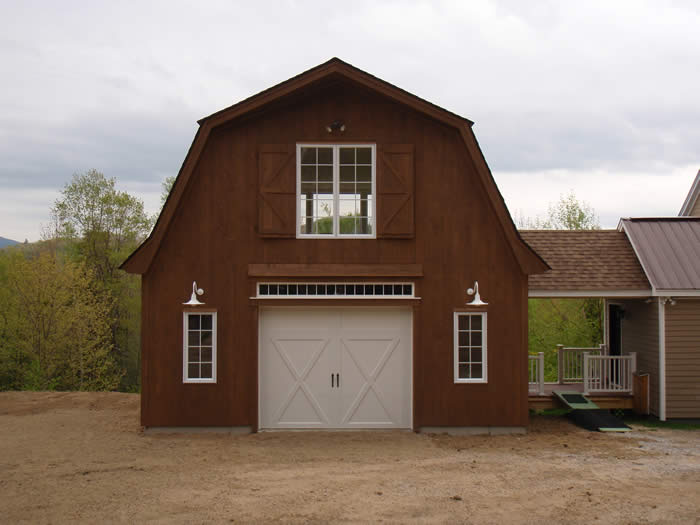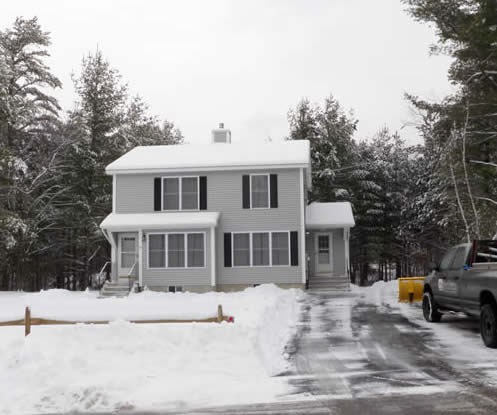

Here are samples of our projects throughout the Mt. Washington valley:
We are remodeled many parts of an old home that was converted from a barn. We developed plans for a third story master suite with the owners. Our carpenters replaced windows and doors, and moved walls to provide dramatic bedroom and bathroom areas. Spray in foam insulation will keep it warm, and will seal the rafters to help resist animal entry. |
We designed a total makeover of an old farmhouse, leaving the original post and beam structure near the road, and rebuilding the rear sections. The interior is all new with 4 bedrooms, 4 bathrooms, a laundry room, 2-1/2 car garage, farmers' porch, a sunny deck, and a large fenced back yard to keep children and pets safe. |
We created plans, and built, a second story dormer addition that provides more living space, and lots of light with added windows around the wall, and fifteen skylights for dramatic views and natural light. |
We designed a whole house makover, building an addition onto this historic village home, and upgrading every area indoors and out, including: brick walkway to granite steps in front yard, new steel roofing, vinyl siding, pine floors, custom cabinets with butcher block countertops, lighting, heating, painting, staircase, paved driveway, and custom doors. The wooden kitchen floor boards were kept exposed to show the wear from its days as a jail house and as a blacksmith shop. |
We redesigned and then rebuilt this 1940's era home to modernize it. The trees were cleared to create a spectacular view of pastures, mountains, and a major river. In addition, a modern septic system was added for years of trouble free living. This redesign provided for3 bedrooms, 3 bathrooms, a laundry room, kitchen pantry closet, and custom cabinetry with quartz countertops. |
We designed and built a new window wall off of the owner's dining room that provides extra floor space, and takes advantage of views of the rugged mountain scenery. This replaced a low, outdated sunspace structure that was hard to clean and maintain, and that limited the view. |
|
We design, and built, a new garage addition onto a mountaintop home. Challenges included steep slopes around the house, small setbacks from the roadway, and accommodation of solar roof panels. We replaced the house roofing with standing seam steel roofing at the same time. |
We designed and built a side entry porch that will make this often used door safer and more comfortable in the rain and snow. The bulkhead cellar door was replaced, as well. |
We designed, and constructed, this Screen Porch addition to blend with this country home. A pine ceiling is vaulted to keep it airy, and to maximize views. A paddle fan in the center gently moves the air, and lighting provides for enjoyment in the evening. |
We designed, and built, a mountaintop dream home with a walk-out basement, fieldstone wood-burning chimney, hardwood floors, custom cabinets with soapstone countertops, screen porch, composite decking, etc., that will take advantage of the mountain views and sunset vistas. |
We remodeled this home to update the country styling, and updated many other parts of the house. |
We designed an addition, along with lots of interior modifications, to customize this raised ranch house for it's new owners. A master suite was created by extending a rear bedroom, and the space underneath was used to make a screen porch. Many updates indoors make this home fresh, and perfectly suited to its new owners tastes. |
We designed and built this Farmers' Porch to compliment this home. |
We designed, and built, this Garage addition to accommodate vehicles below, with recreation room above, blending it into the hillside landscape near ski trails for maximum enjoyment. |
We designed and built this one of a kind Garage to compliment the Owners' colonial home. There are overhead doors on the right end, and an office with windows in its loft. |
We designed, and built this new home on a wooded lot to be a second home and investment property. Owners budget was a top priority, and was met. |
|
This enclosed porch and deck was designed and built by Leonard Builders to suit the Owner's needs and compliment the home. |
We designed, and built, this freestanding screen porch with a fieldstone fireplace inside, to match the style of the Owners' house nearby. |
|
We designed, and built, this 1,872 SF, budget driven, vacation get-away home to take advantage of their sloped lot and magnificent views. |
We remodeled this Kitchen to make it larger and brighter, and relocated a wall with new archways to access the dining room. |
|
We designed, and built, this 3-season porch and deck to blend with the home. |
We designed, and built, a spacious Screen Porch onto rear of this home. |
|
We gave this old village home a complete face lift. Extensive interior remodeling was also done to bring it up to date according to the Owners tastes. |
We rebuilt this lake front home was rebuilt from the ground up. Later we enclosed the porch beneath the deck, and have made other improvements. |
|
We designed, and built, this brick walkway to blend with the existing landscape. Large granite stones from old foundations where set as steps and brick placed to complete this uphill walkway to the home entrance. |
We designed, and built, this home to look like a 100 year old cottage in the Chocorua Lake area. |
|
We designed, and built, this new home to take advantage of a large sunny lot. Single story living with porches along with old time charm were priorities. |
We built this home with special items from a kit. A curved roof, pine floors, a brick fireplace and many other special details make this home special for its' Owners and their neighbors. |
We designed, and built, this home on a dirt road near Ossipee Lake. It was carefully designed to fit on a small, wet lot. The cellar has been dry since it was constructed. |
We designed, and built, this horse barn was designed and built to suit the Owners' specific needs. The frame is post and beam. |
|
Extensive remodeling was done for the Conway Historical Society updating a 50 year old church for the new owners. |
We constantly refer to the IRC building code book and engage building inspectors in order to insure that our projects are code compliant and built to surpass written standards. |
|
We designed, and built, this barn addition to provide the Owner with additional woodworking space.
|
We designed, and built, this addition to look as though it was built nearly a century ago with the rest of the home. |
We designed, and built, this new Garage to compliment the Owners' old colonial home. There is a stairway to the second story for storage and an office. |
We designed, and built, this lake front home to be exactly 2,000 sq. ft., and to resemble photos they had saved from magazine articles, while offering all rooms a view of the lake. |
Before...: We designed a total makeover for this 70's contemporary home, incorporating... |
...After: ...more traditional styling inside and out. Plus, insulation was added along with more energy efficient windows and doors to save money on heat, and improve comfort. |
Home |
Services |
Projects |
Our Team |
Join Our Team |
For Sale
Our Mission |
Contact Us |
Testimonials |
Sitemap
Leonard Builders, LLC. | 29 NH Route 113 #A Albany, NH 03818
Phone: (603) 447-6980
Email Leonard Builders
© Copyright 2009 - Leonard Builders, LLC.































